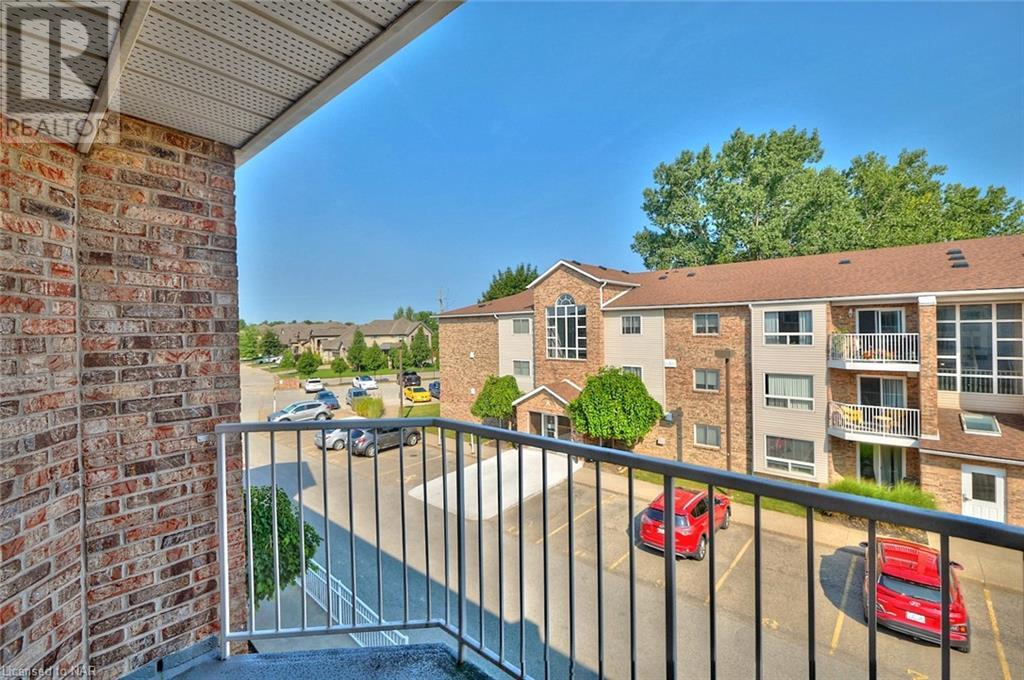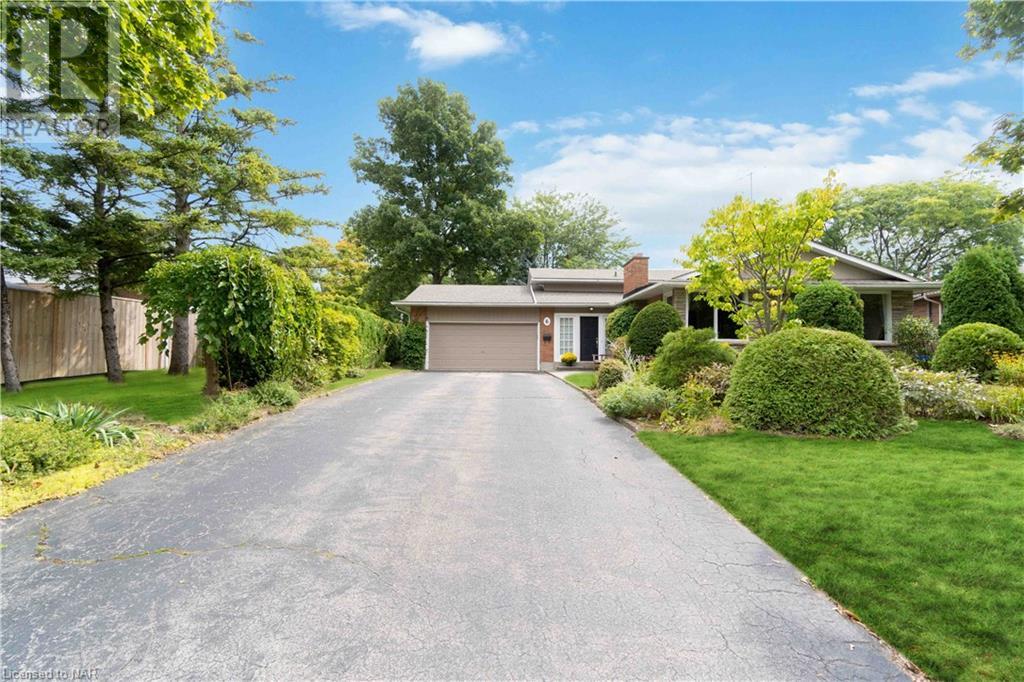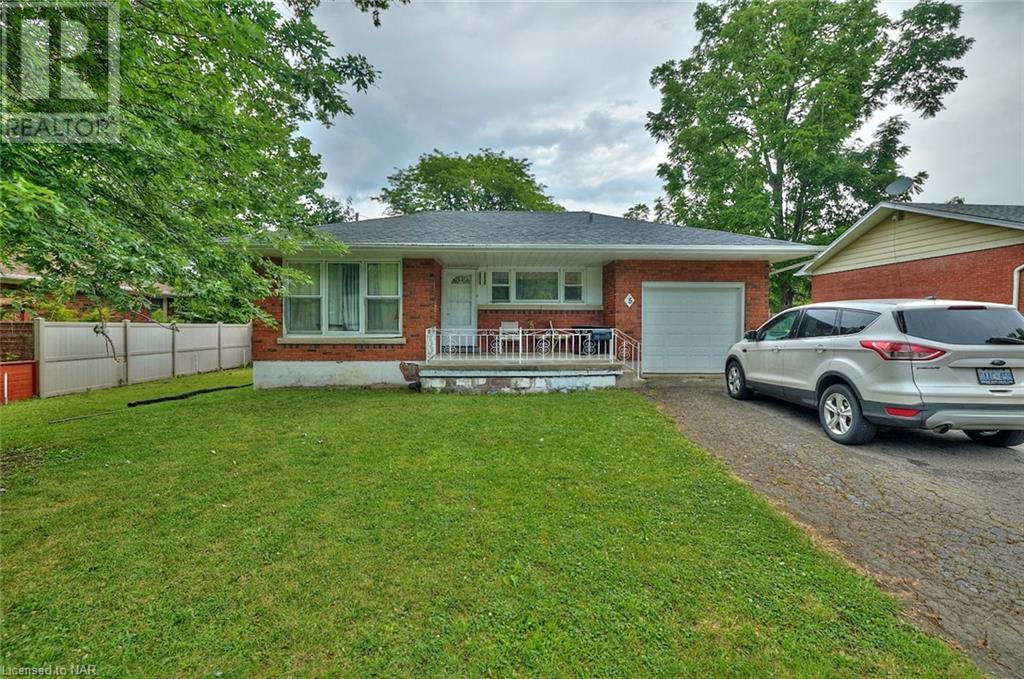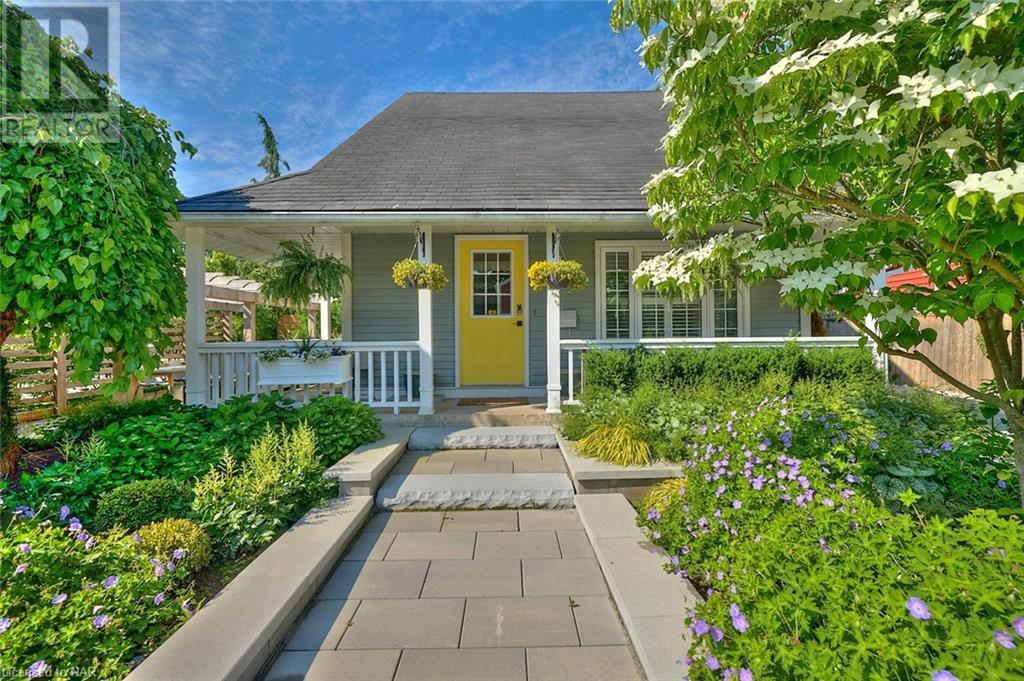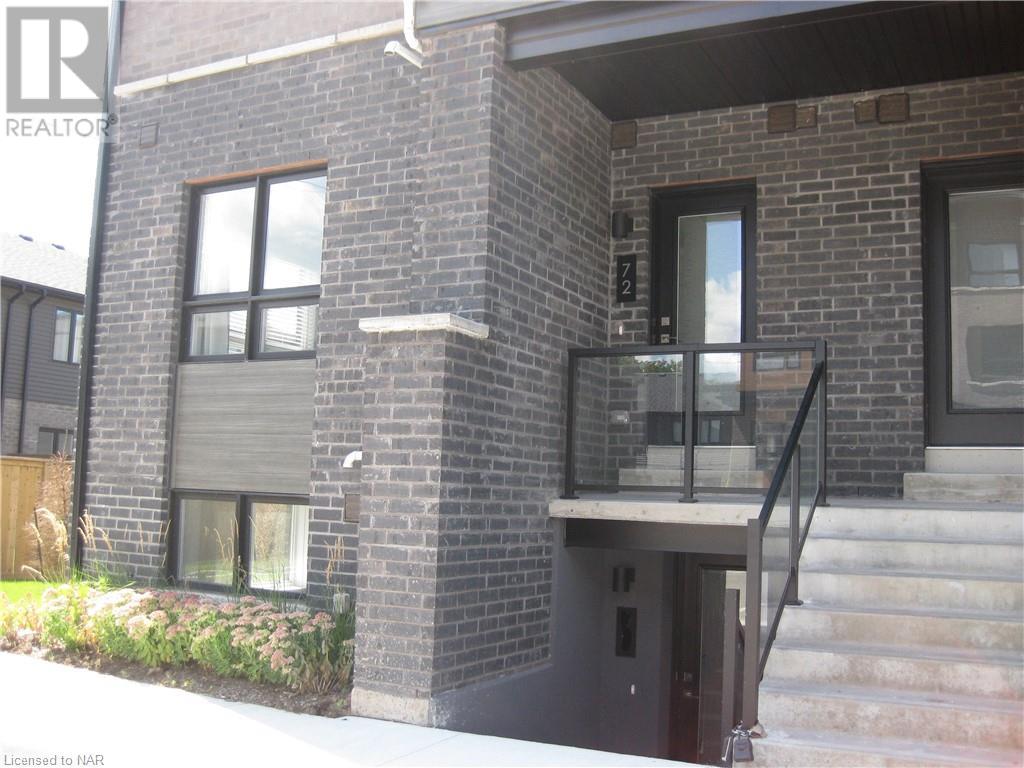1061 VANSICKLE Road N Unit# 306B
St. Catharines, Ontario L2S2X4
$469,900
ID# 40656709
| Bathroom Total | 1 |
| Bedrooms Total | 2 |
| Cooling Type | Central air conditioning |
| Heating Type | Forced air |
| Stories Total | 1 |
| Laundry room | Main level | 5'4'' x 5'0'' |
| 4pc Bathroom | Main level | Measurements not available |
| Bedroom | Main level | 13'0'' x 7'7'' |
| Primary Bedroom | Main level | 13'9'' x 10'3'' |
| Dining room | Main level | 13'3'' x 10'0'' |
| Kitchen | Main level | 13'10'' x 9'3'' |
| Living room | Main level | 13'0'' x 13'0'' |
YOU MIGHT ALSO LIKE THESE LISTINGS
Previous
Next















